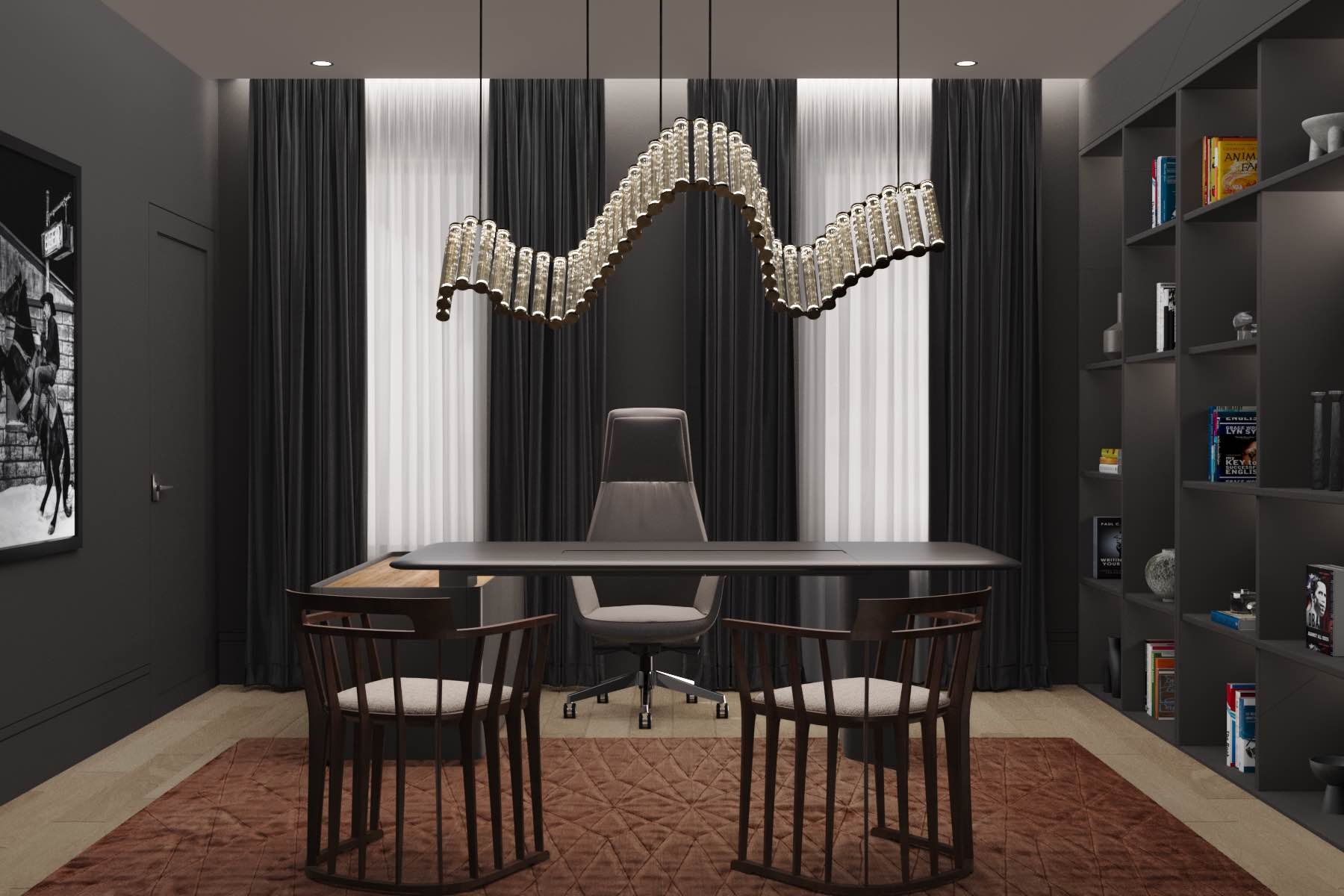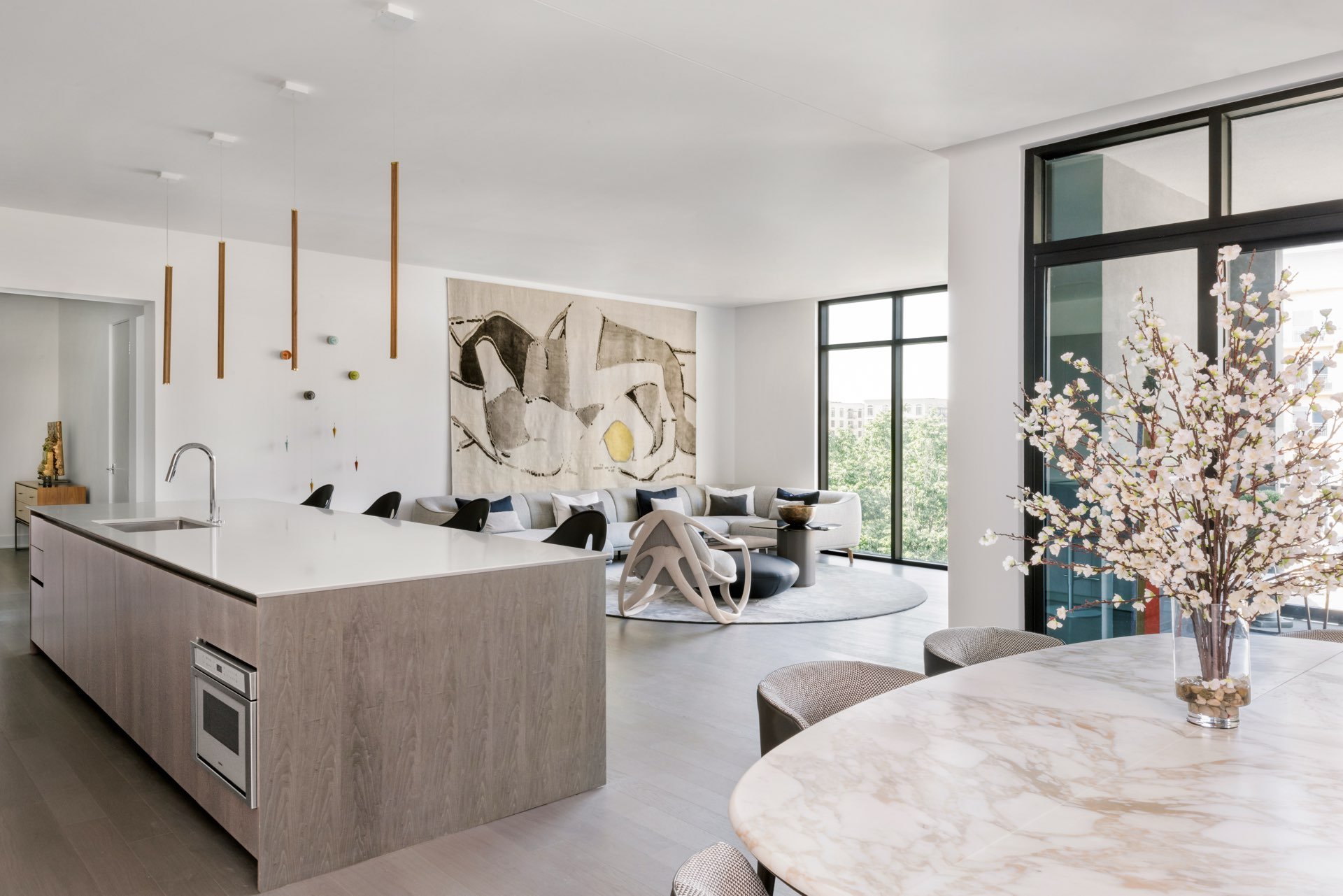
Layout Review Service
Get your floor plan right with a review from our team of experienced architects & interior designers.
The benefits of a floor plan design review.
Optimize space efficiency.
Ensure your layout makes the best use of every sqft to align with your project’s goals.
Reduce costs.
Minimize construction mistakes and last-minute design changes, saving time and money.
Gain professional insight.
Have an experienced designer review your plans without the commitment of a full-service engagement.
Layout Review four step process.
-
1
Project Brief & Floor Plan Submission
We send you a briefing document to understand your goals and request a copy of your floor plan.
-
2
Designer Review & Draft Plan
Within two weeks you receive a draft floor plan with recommendations from assigned designer.
-
3
Client Feedback
You share your thoughts on what works and what needs adjustment..
-
4
Final Floor Plan Delivery
Within one week, we provide a final floor plan incorporating all your feedback.

This service is offered globally.
You’ll receive the following deliverables:
x1 Drawn CAD Floor Plan
x1 Revised CAD Floor Plan
Annotations articulating design choices & rationale







